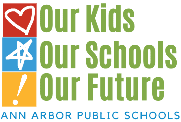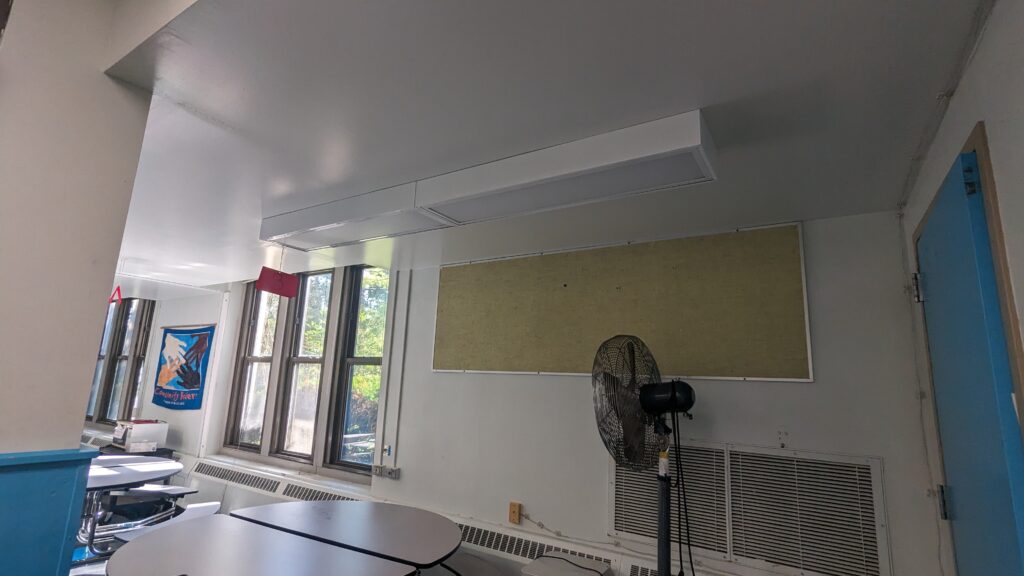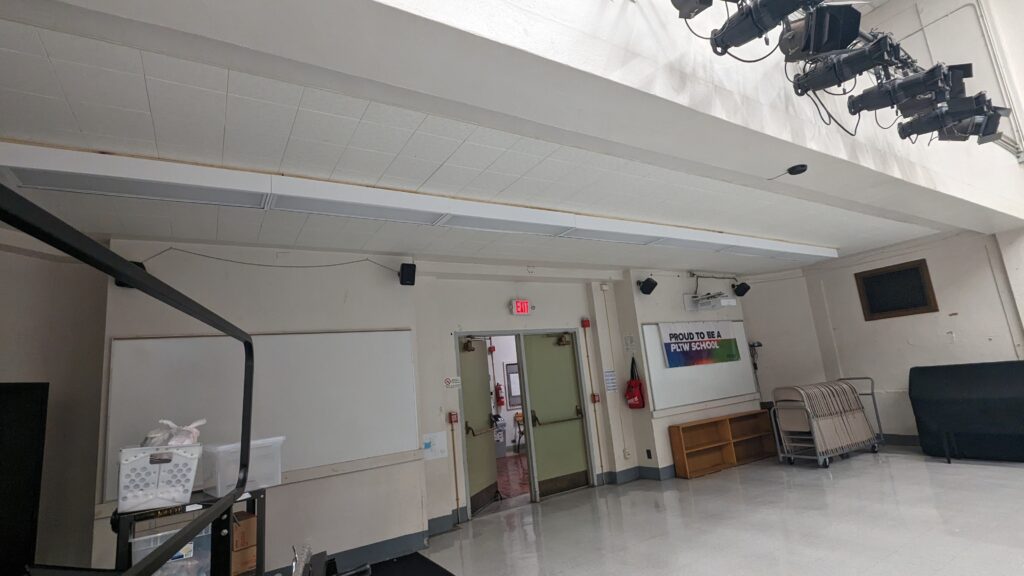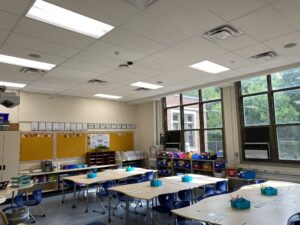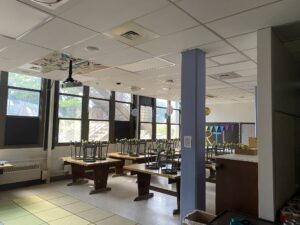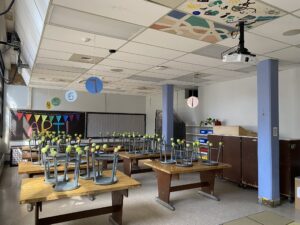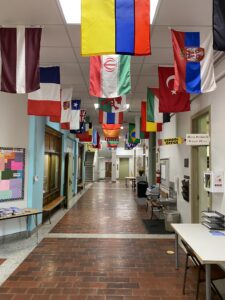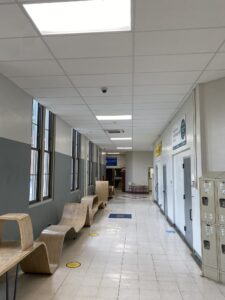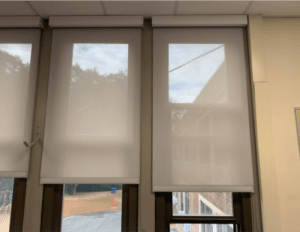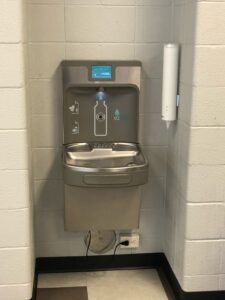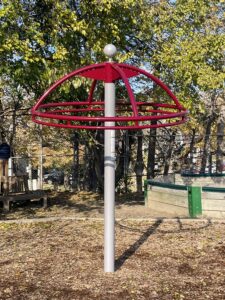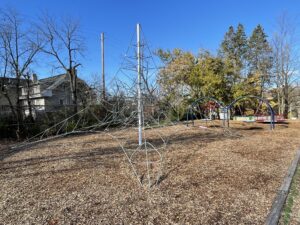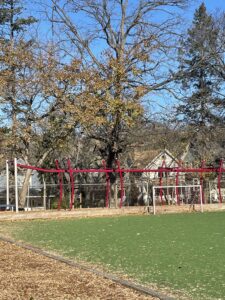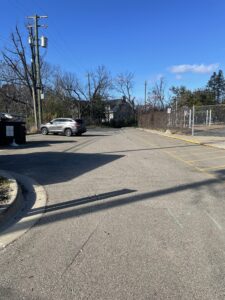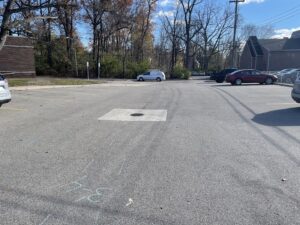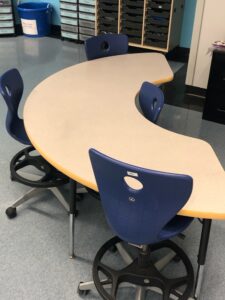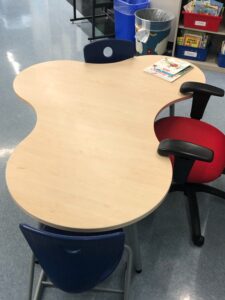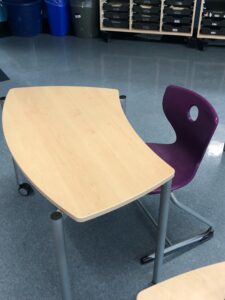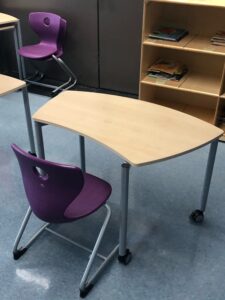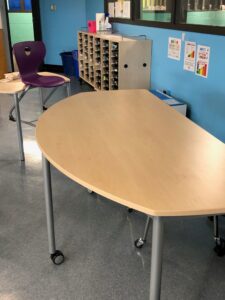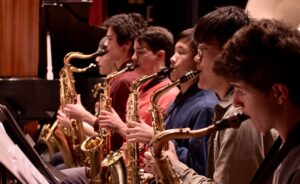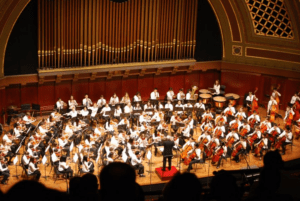Projects
-
Multi Purpose Room Lighting
Upgrades to the multi-purpose room lighting.
-
A/C and Lighting Upgrades
Addition of air conditioning and replacement of existing lights with LED light fixtures. Classrooms to have a dimmable lighting system and new ceiling tiles.
-
Window Shades
New window shades added to the building
-
Water Bottle Filling Stations
Installation of filtered water bottle filling stations throughout the school.
-
MP/Servery Flooring Replacement
Replacement of flooring in the servery area.
-
HVAC Building Management System Upgrades
Updated the school’s Building Management System (BMS) to the latest version including a new graphical interface and mobile, cloud-based access. The upgrades allow for better systems control, improved occupant comfort and energy efficiency.
-
Security Updates
Update to security system on property
-
New Playground Equipment
New playground equipment was added. New items include a tilted sky runner, space wheel, running zip track and boat themed play area.
-
Major Parking Lot & Driveway Reconstruction
Reconstruction of the school parking lot and driveway.
-
New Classroom Furniture
New, flexible, classroom furniture was added to create a more accessible, engaging and student-centered environment.
-
New Musical Instruments
Purchase of new musical instruments and pianos for music classrooms and auditoriums.
Angell Elementary
- Built In 1923
- Grades Young 5-5th
- School Website
Angell Elementary, originally constructed in 1923, is a two-story masonry structure with exterior brick veneer. The school facility is situated on 3 acres towards the center of Ann Arbor. The original structure has experienced at least 1 addition over the years, and currently supports Y5 – Grade 5.
