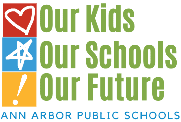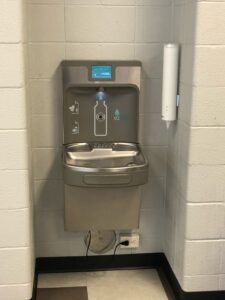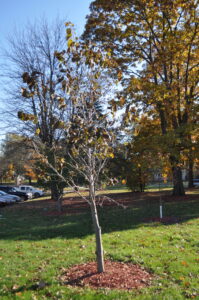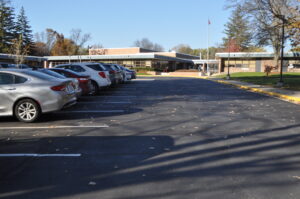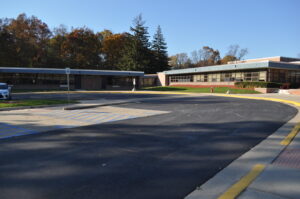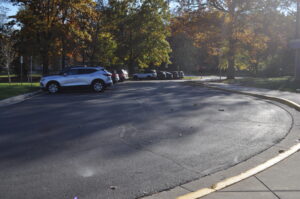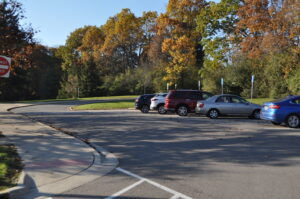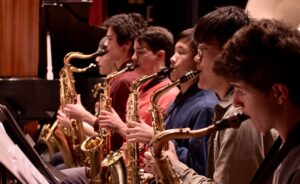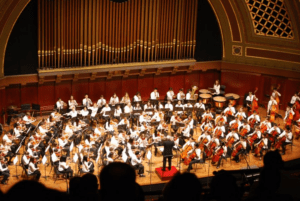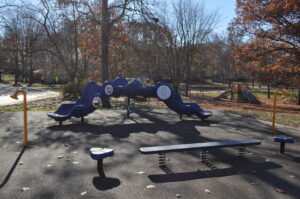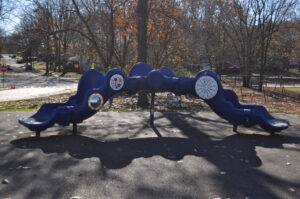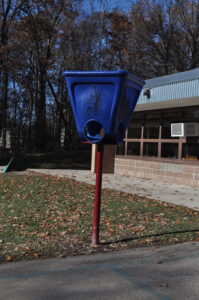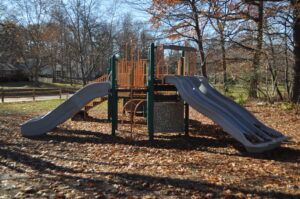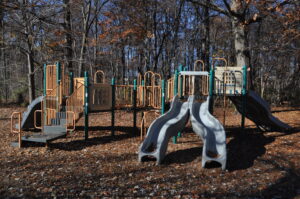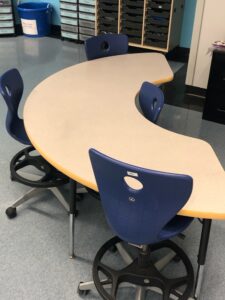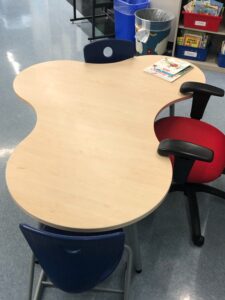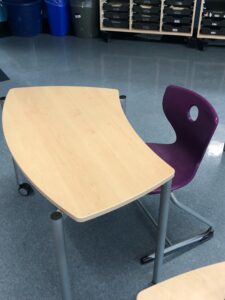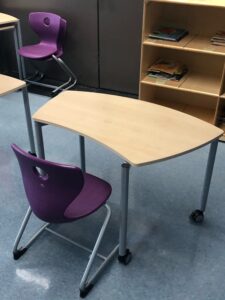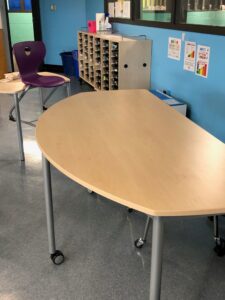Projects
-
A/C and Lighting Upgrades
Addition of air conditioning and replacement of existing lights with LED light fixtures. Classrooms to have a dimmable lighting system and new window shades.


-
Roofing Updates
Construction/repairs of school roof completed.
-
HVAC Building Management System Upgrades
Updated the school’s Building Management System (BMS) to the latest version including a new graphical interface and mobile, cloud-based access. The upgrades allow for better systems control, improved occupant comfort and energy efficiency.
-
Water Bottle Filling Stations
Installation of filtered water bottle filling stations throughout the school.
-
Security Updates
Update to security system on property.
-
Playground Shaded Trees
Planted 25 native hardwood trees for shading of playgrounds and other outdoor environments.
-
Parking Lot Repairs
Repair of pavement and parking lot on school grounds.
-
New Musical Instruments
Purchase of new musical instruments and pianos for music classrooms and auditoriums.
-
New Playground Equipment
New upper and lower elementary playgrounds were added. New equipment includes arch swing, runners, rock climbers, sensory wave and a toss-n-score.
-
New Classroom Furniture
New, flexible, classroom furniture was added to create a more accessible, engaging and student-centered environment.
Abbot Elementary
- Built In 1962
- Grades Young 5-5th
- School Website
Abbot Elementary, originally constructed in 1962, is a one-story masonry structure with exterior brick veneer. The school facility is situated on 12 acres in the northwest sector of Ann Arbor. The original structure has experienced 1 addition over the years, and currently supports Y5 – Grade 5.
