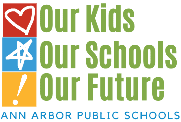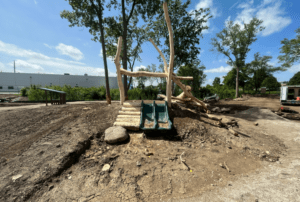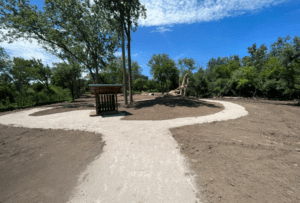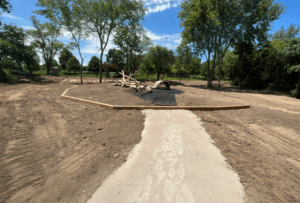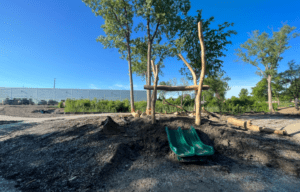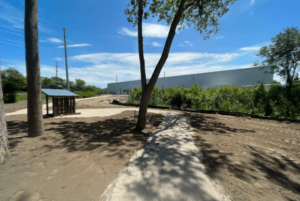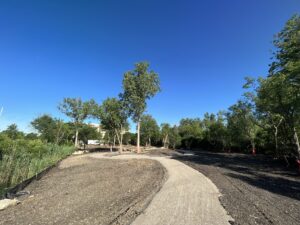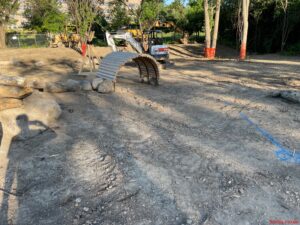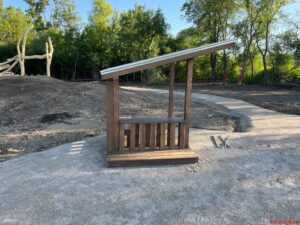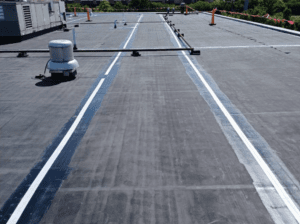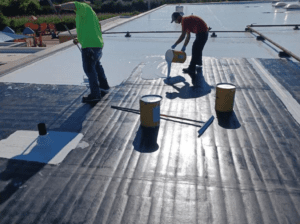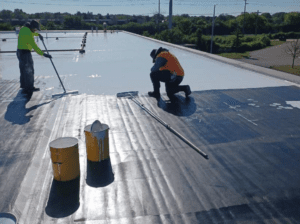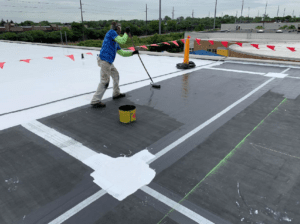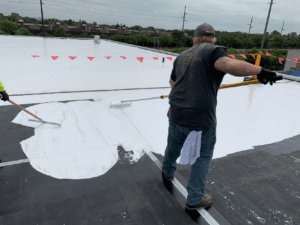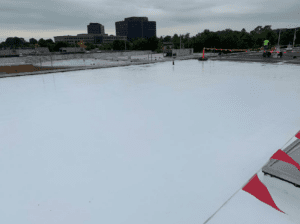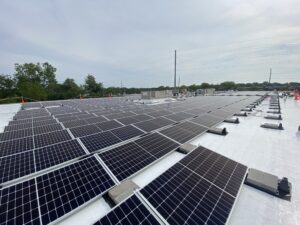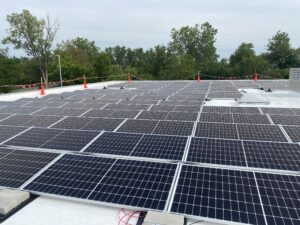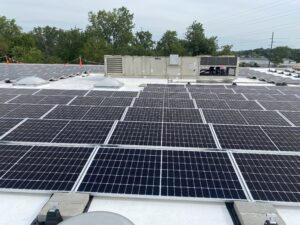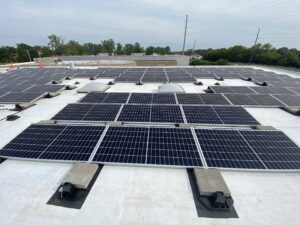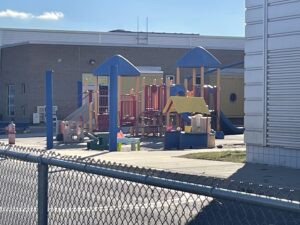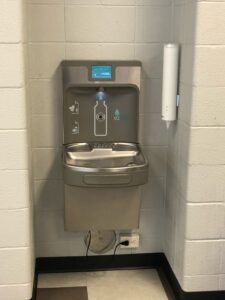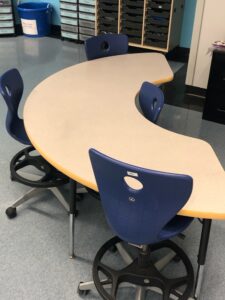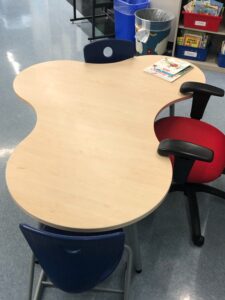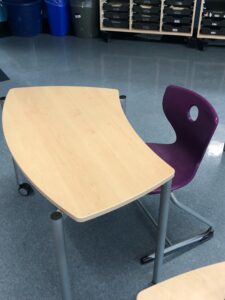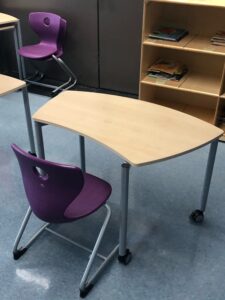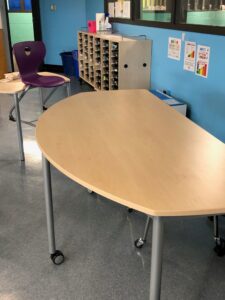Projects
-
Boardwalk Site Restoration
New natural play area to be created north of the existing preschool building.
-
Roofing Updates
Construction/repairs of school roof.
-
Solar Array Installation
New solar array installed on the roof.
-
New Playground Equipment
New playground equipment added to school grounds.
-
HVAC Building Management System Upgrades
Updated the school’s Building Management System (BMS) to the latest version including a new graphical interface and mobile, cloud-based access. The upgrades allow for better systems control, improved occupant comfort and energy efficiency.
-
Water Bottle Filling Stations
Installation of filtered water bottle filling stations throughout the school.
-
Security Updates
Update to security system on property.
-
Fire Alarm Upgrades
Upgrades were made to the school fire alarms.
-
New Classroom Furniture
New, flexible, classroom furniture was added to create a more accessible, engaging and student-centered environment.
Westerman Preschool
- Built In 1990
- Grades Preschool & Family Center
- School Website
Westerman Preschool, originally constructed in 1990, is a one-story masonry structure with exterior brick veneer. The school facility is situated on 3.63 acres in the south sector of Ann Arbor. The original structure has experienced at least 1 addition over the years, and currently supports the education of Preschoolers.
