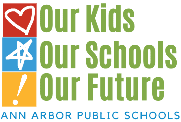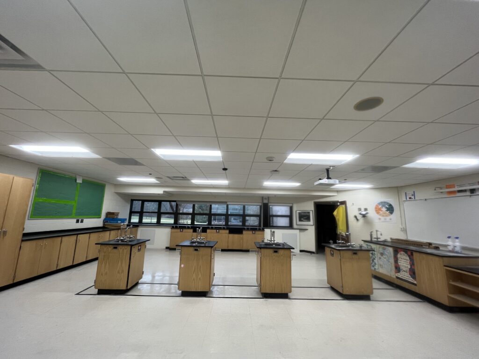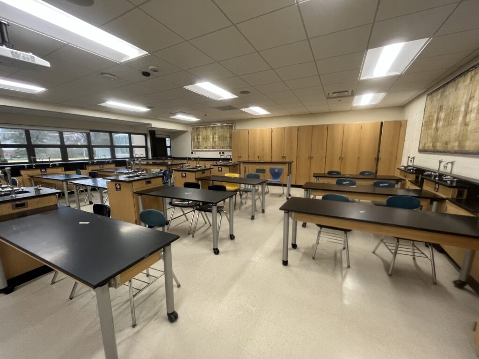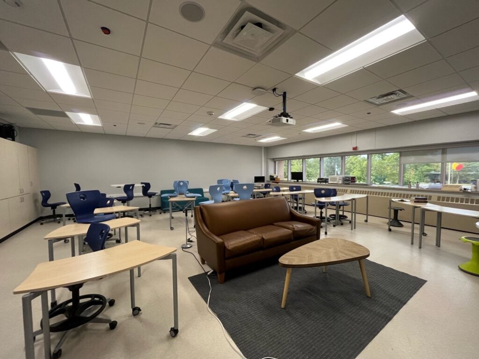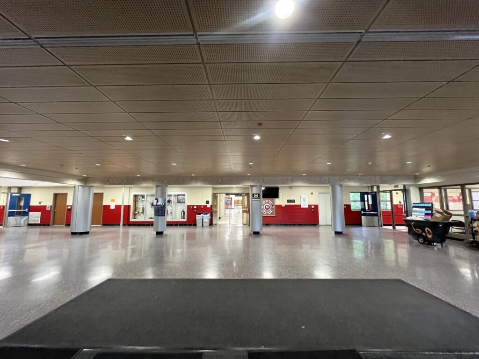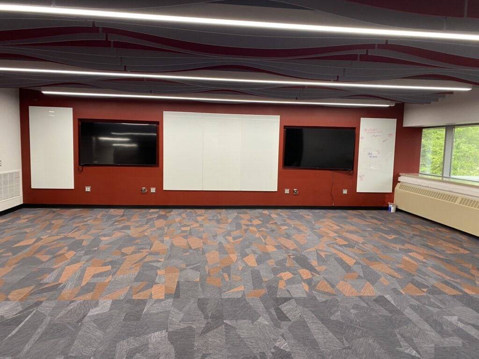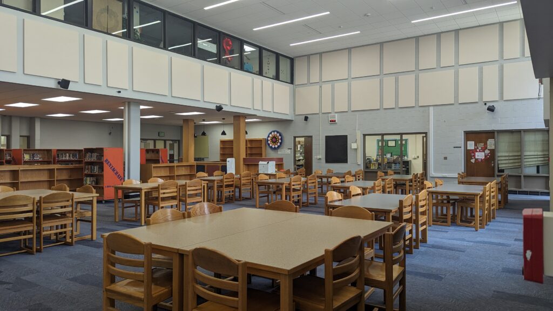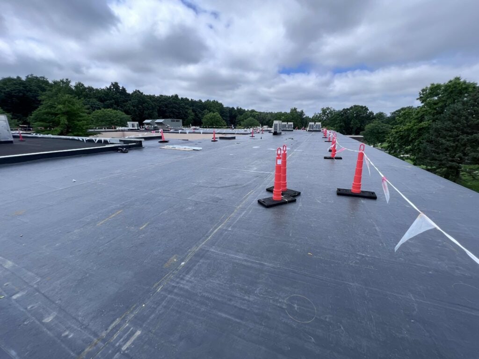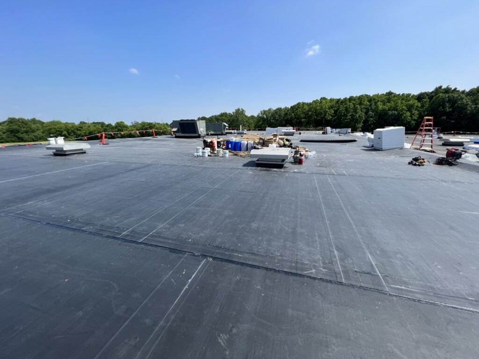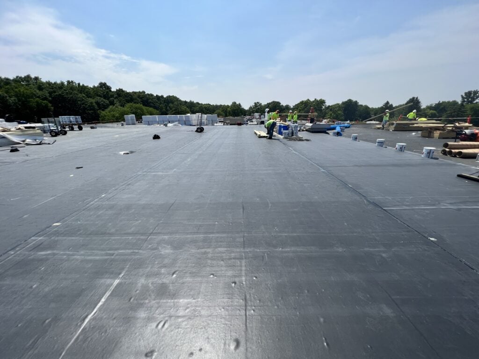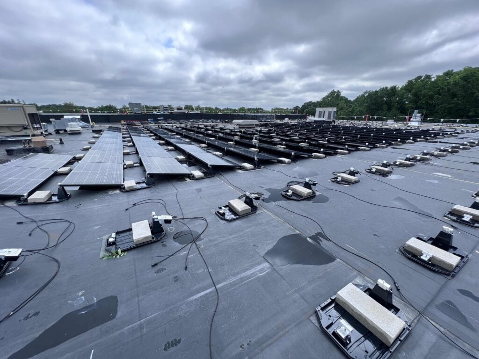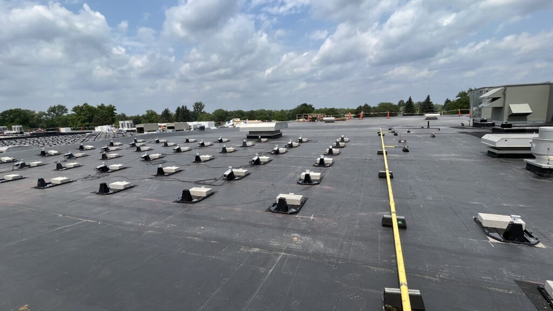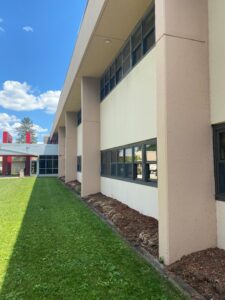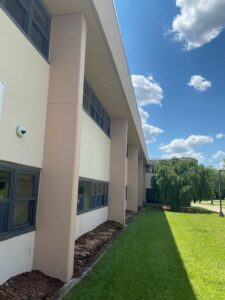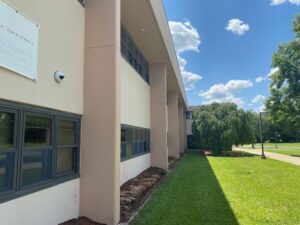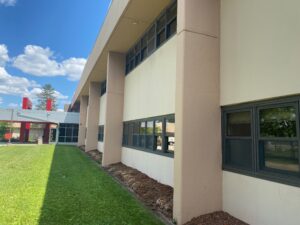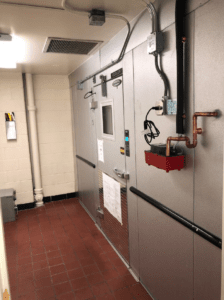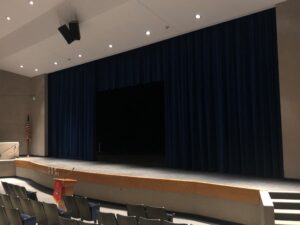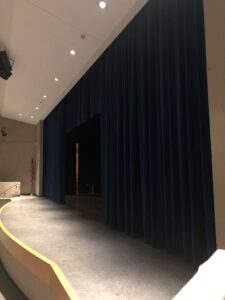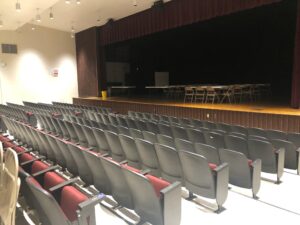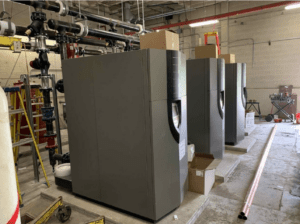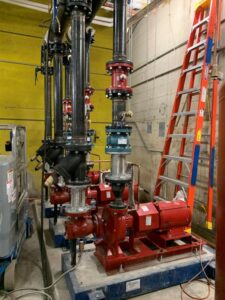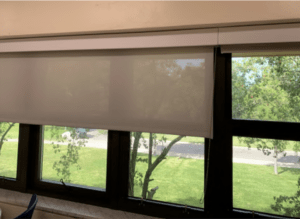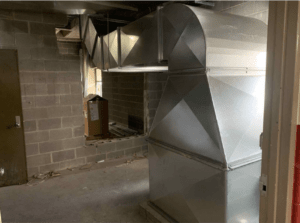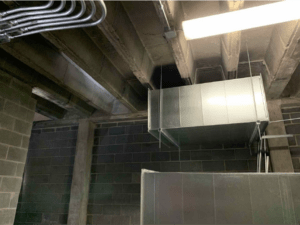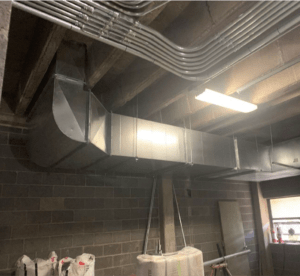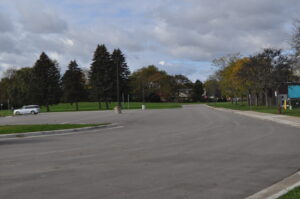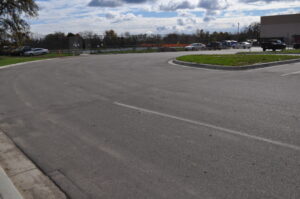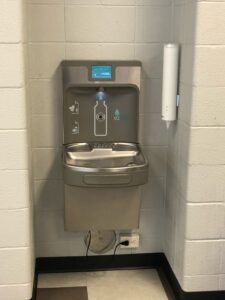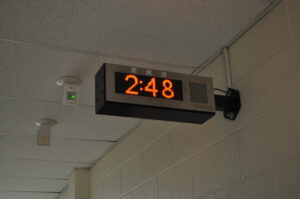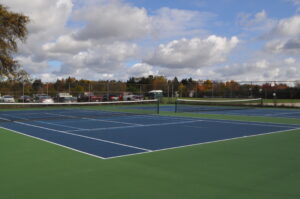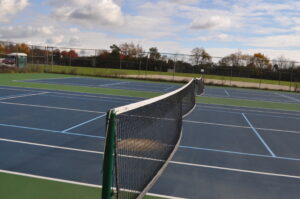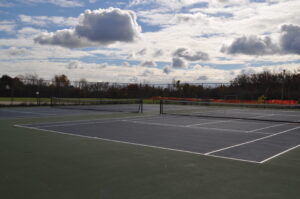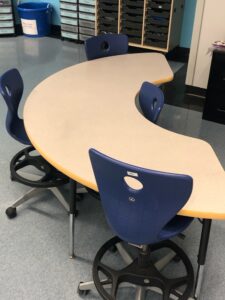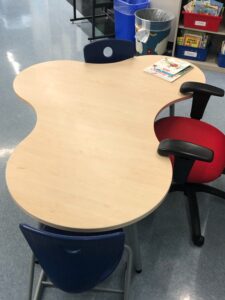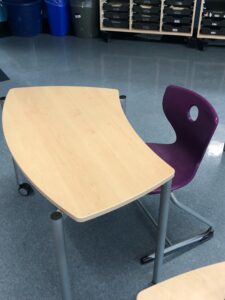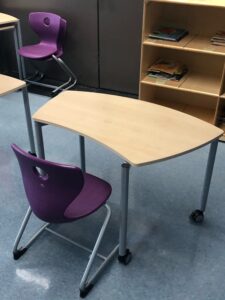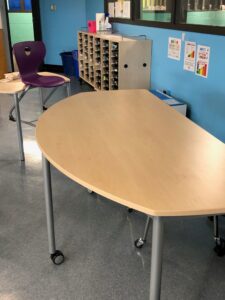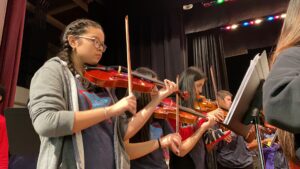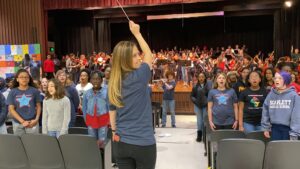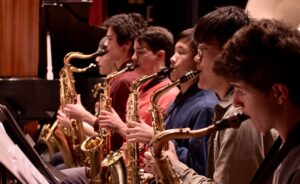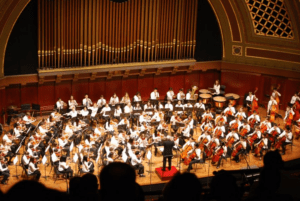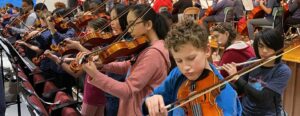Projects
-
Indoor Air Testing
The district has received inquiries regarding documented radon levels at existing schools, particularly those located adjacent to construction sites. As stated previously, current scientific understanding and health assessments indicate that construction activities on one property do not increase radon levels on adjacent properties. Based on a consultation with the Washtenaw County Environmental Health division, the district has tested Scarlett Middle School.
Testing was initiated in November and December, with tests conducted during normal school operations; the results have been posted on the Assessments & Surveys web page, as they become available.
Scarlett Middle School Testing Results click here to view the latest report
- Arch Environmental (the district’s environmental health and safety consultant) placed 76 devices in accordance with the guidance document titled “Radon Measurements in Schools, Revised Edition (EPA 402-R-92-014, July 1993)” published by the U.S. Environmental Protection Agency.
- In the areas that tested above 4.0pCi/L, AAPS and its consultants have planned corrective measures per EPA recommendations and ANSI/AARST 2023 guidelines.
- Since the latest testing, the building has been operating in an “Enhanced Ventilation Mode,” increasing fresh air volumes and overall air changes in order to support the highest quality indoor environment for our students and staff. Building occupied timing and fresh air intake was immediately increased.
- Increasing fresh air ventilation and air changes can support improvements to air quality.
- Additional mitigation measures, aligned with the EPA and ANSI/AARST guidelines and recommended best practices are being implemented.
- Follow up testing will be conducted after 30 days.
- The school building will remain in an enhanced ventilation mode until testing verifies all occupied spaces meet target levels and then continue for the foreseeable future as necessary.
- The district may request periodic monitoring as appropriate, as the building continues to be occupied, with reports continuing to be posted on the website www.a2schoolsbond.org Assessments & Surveys page.
The school district continues to seek the guidance of Washtenaw County’s Environmental Health division. More information can be found at https://www.washtenaw.org/1842/Radon.
Information for students has been prepared by the EPA and can be found here: EPA Radon Superheroes.
-
Flooring & Paint
Selected flooring & painting in progress throughout school.
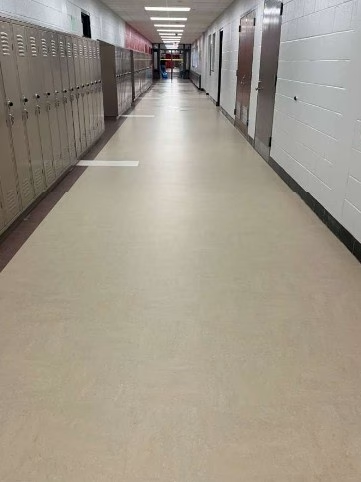
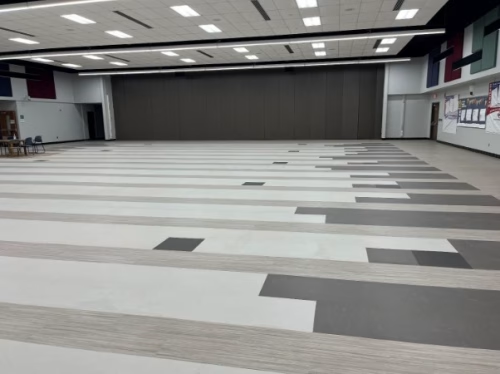

-
Exterior Wing Wall Repair
Repair of exterior wing of the building.
-
Bathroom Renovation
Demolition of existing gym and pool bathrooms. Reconfigure bathroom layout with new flooring and walls; new plumbing and ventilation.
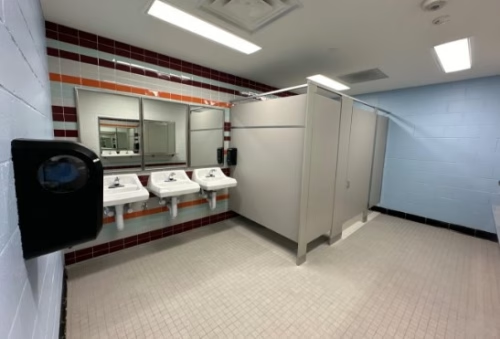
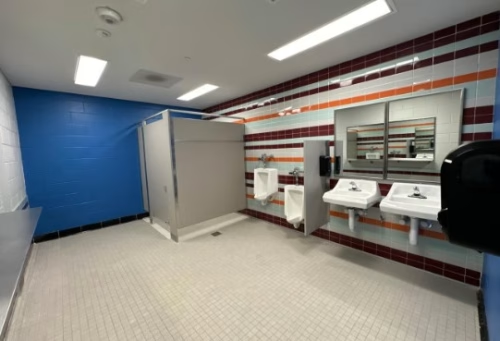
-
Loading Dock & Paving Repairs
To stabilize the existing infrastructure and to support improvements consistent with the Facility Condition Assessment Report, loading dock and paving repairs will be performed at Scarlett.


-
A/C and Lighting Upgrades
Addition of air conditioning and replacement of existing lights with LED light fixtures. Classrooms to have a dimmable lighting system and new ceiling tiles.
-
Roofing Updates
Construction/repairs of school roof.
-
Solar Array Installation
New solar array installed on the roof.
-
Exterior Concrete Column Stabilization
Remove & replace existing drop off loops located at schools. Add storm water and pedestrian crossings.
-
Fire Suppression
New fire alarm system, added fire suppression system, electrical service upgrade, and new ceilings will also be installed.
-
Walk-in cooler replacement
A new cooler, lighting, control system, and condensing unit was installed in the kitchen area.
-
Theater Rigging Improvements
Replace existing counterweight stage rigging system with new electronic hoist system.
-
Boiler and Pump Installation
New boiler and pumps were added to the building.
-
Window Shades
New window shades added to the building.
-
Ductwork Installation
New ductwork was installed inside the building.
-
Major Paving & Stormwater Project
-
HVAC Building Management System Upgrades
Updated the school’s Building Management System (BMS) to the latest version including a new graphical interface and mobile, cloud-based access. The upgrades allow for better systems control, improved occupant comfort and energy efficiency.
-
Water Bottle Filling Stations
Installation of filtered water bottle filling stations throughout the school.
-
Security Updates
Update to security system on property.
-
Public Address and Clocks Replacement
Installed a new internet protocol digital public address and clock system that is managed through a single integrated platform. The new system allows for ease of programming, the integration of phone systems and mobile devices, and enhanced alerts in case of emergency situations, with both visual and audible messages.
-
Tennis Court Renewal
School tennis courts were refinished.
-
New Classroom Furniture
New, flexible, classroom furniture was added to create a more accessible, engaging and student-centered environment.
-
New Musical Instruments
Purchase of new musical instruments and pianos for music classrooms and auditoriums.
Scarlett Middle School
- Built In 1968
- Grades 6th-8th
- School Website
Scarlett Middle School, originally constructed in 1968, is a two-story masonry structure with exterior brick veneer. The school facility is situated on 30.5 acres in the southeast sector of Ann Arbor. The original structure has experienced at least 1 addition over the years, and currently supports Grades 6-8. The Scarlett Middle School site is adjacent to Mitchell Elementary School and the buildings share a parking lot.
