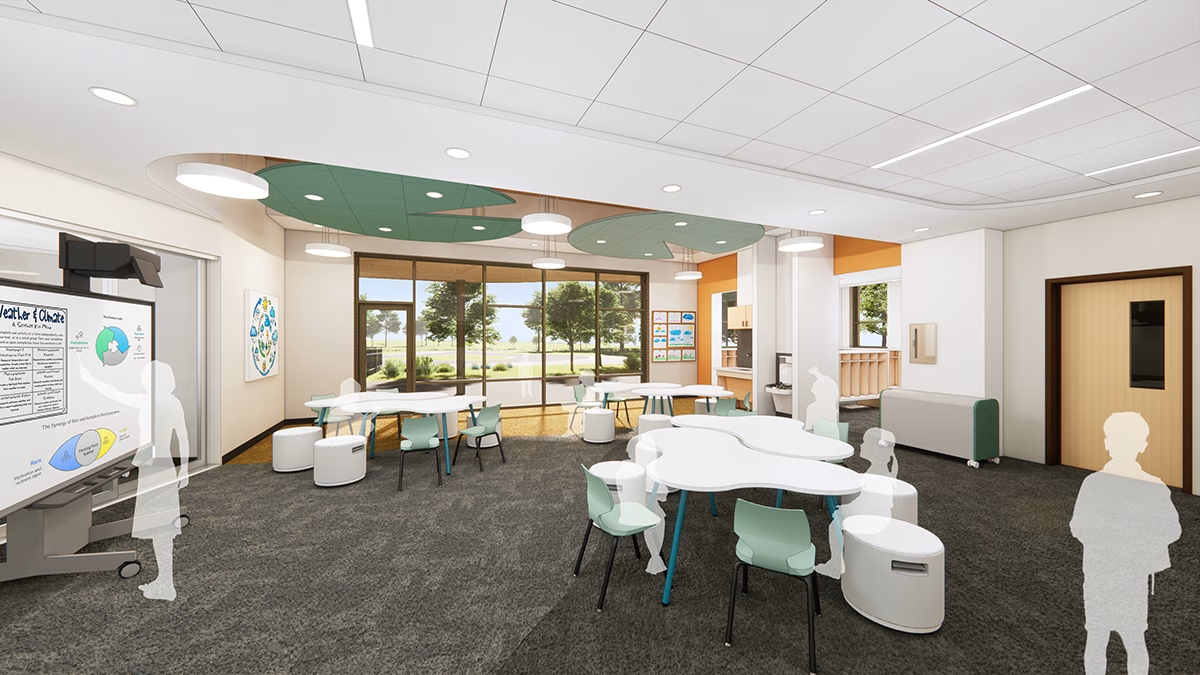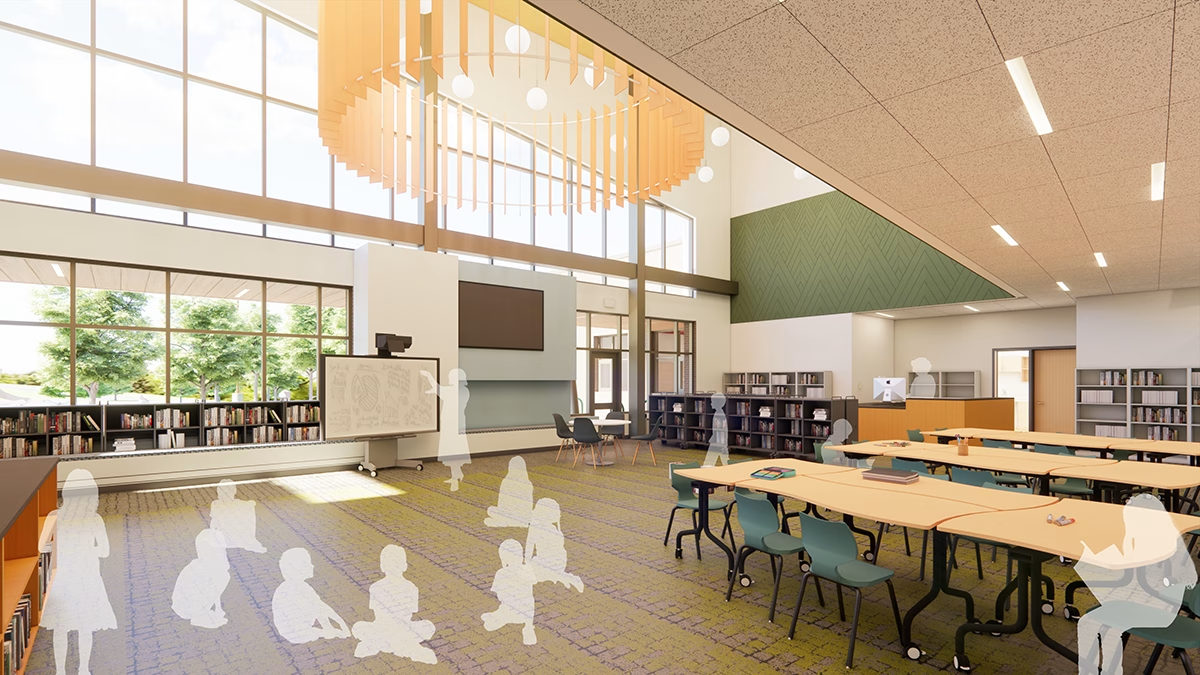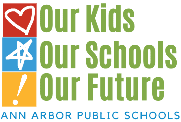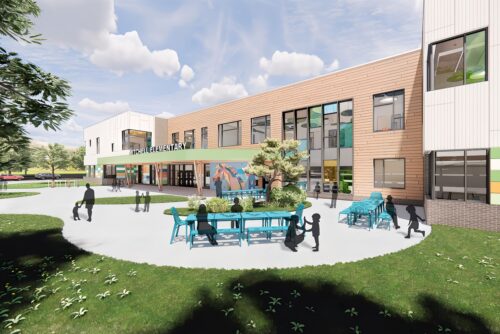Ann Arbor Public Schools (AAPS) has assembled a team of architecture, design and education experts to create 21st-century schools that will integrate learning and environmental sustainability in beautiful spaces for students, staff and the AAPS community.
Key Takeaways
- New school designs focus on human-centered learning spaces that promote collaboration, student agency, and connection to nature.
- Key features include flexible learning environments, abundant natural light, indoor-outdoor connections, and safe, integrated spaces of belonging for all students.
- The design team aims to create joyful, welcoming places tailored to students’ needs while balancing practical considerations.
- Construction on the first four new schools is starting, combining the vision for learning with environmental sustainability goals.
21st-Century Learning
The unifying vision for quality education for every child within Ann Arbor Public Schools starts with a strategic focus on 21st century learning environments. For Ann Arbor Public Schools, this has meant taking lessons learned from the experience of the students, teachers, parents, staff members, administration, and even community members that engage with schools regularly. AAPS selected the celebrated engagement firm Fielding International to facilitate this learning and engagement process, which included Ellen Duff (Senior Designer), Sara Melton (Senior Learning Designer) and Justen Dippel (Senior Designer). Fielding, along with a team of educators and architects, have led visioning and discovery workshops so that each of these groups are represented in the planning for new school spaces.
Schools are for learning, so the student experience is at the center of everything the district is doing. Guided by the principles of human-centered design, Fielding International integrates insights from students, teachers, staff, and administrators, translating their experiences and goals into thoughtfully designed spaces that prioritize learning. According to Duff, “Educational spaces are more than just an architectural design. They present an opportunity to stimulate intellectual, social, and emotional growth for 21st century students. By empathizing with the diverse perspectives of the school’s community, we can rethink spaces in ways that thoughtfully remove physical barriers to better support learning.”
Ann Arbor Public School’s vision for learning is collaborative, integrated, flexible, and empowering. This means the space of the new schools needs to be designed to encourage collaboration, prevent silos and separation, have multiple uses, and give students a sense of ownership and responsibility. In addition, Ann Arbor Public Schools is pursuing “CHPS Verified Leader” the highest standard of healthy spaces and environmental sustainability through the Collaborative for High Performing Schools. Integrating all of these needs is a challenge that has brought together leaders from architecture, education, construction, logistics, and sustainability to create innovative 21st-century learning environments.
Understanding the Design Process
The process begins with a collaborative, data-driven series of engagements conducted through virtual and in-person discussions and workshops. Fielding designers and educators facilitate conversations and site visits with stakeholders, including district leaders and educators, to gain insights into the educational future of Ann Arbor Public Schools (AAPS). The results highlighted current barriers and identified potential design opportunities to support the district’s vision, informing the designs for the new buildings.
Using the input from students, staff, and community, Fielding International created individual “Discovery Reports” for Mitchell Elementary (Neumann/Smith Architecture, architect of record), Thurston Elementary (Stantec, architect of record) and Logan Elementary (Stantec, architect of record)—new schools that will begin construction in 2025. “The report is the ‘roadmap’ for the design of the buildings,” said Justen Dippel, senior designer with Fielding International. “It highlights the hopes of the district and aligns these hopes to the vision for learning, program and curriculum, and the environment and physical space.” “We’re prioritizing the experience of the students and staff,” said Sara Melton, Senior Learning Designer with Fielding International, “school needs to be a welcoming place.”

Creating welcoming spaces begins with fostering a sense of belonging—whether through the arrival experience of a learner or by providing opportunities for agency within a variety of learning environments. While each school has its own character and a distinct connection to its local neighborhood, they share similar design patterns that promote Ann Arbor’s vision of flexibility, empowerment, collaboration, and integration of learning experiences. These include shared common areas, breakout spaces, small group rooms, flexible classrooms, restrooms, coat rooms/storage spaces, outdoor project terraces, and teacher-only collaboration areas. “Whether it is working with a group, exploring a new skill, or blossoming a new friendship,” Duff shared, “thoughtful educational spaces can enhance experiences that enrich everyday lives.”
The communities of flexible learning environments are designed to foster a sense of shared identity and belonging for students. Students that receive specialized services or are able to participate in advanced activities are no longer taken away from their cohort and separated from their peers. Instead, individual and group learning can co-occur in related spaces. “The new school buildings will have agile spaces that provide students with equitable access to those spaces,” said Dippel.
Creating Spaces for Improved Outcomes
“Schools for Health,” research released by Healthy Buildings at Harvard University, describes the importance of natural light, natural views and connection between indoor and outdoor spaces to promote positive health and learning outcomes in young people. Natural lighting paired with task-appropriate lighting has been shown to result in both improved learning and retention of information, and improved health outcomes related to healthy sleep.

Natural views and indoor-outdoor connection are linked to improved mental health, faster recovery from stress, and even improved test performance. Kevin Stansbury, Program Design Manager at Gilbane, describes this connection between indoor spaces, natural elements, and outdoor spaces as “design elements that ‘stitch’ the inside and outside together.” Public health researchers have found that incorporating outdoor learning measurably improves both academic and wellbeing outcomes for children and youth. The new school buildings are being designed for the whole person. The new spaces, connecting the indoors and outdoors, using natural light, and adjusting task lighting, all contribute to positive physical and mental health, social development, and learning outcomes.
Buildings are more than boxes that life happens in and around, and good architecture contributes to the experiences that happen within these spaces. Creating schools that are designed with students at the center includes deliberately designing elements at child-scale. Research in early childhood education highlights positive outcomes for young children when objects and spaces are scaled to the child’s size, and researchers are looking at how this concept carries on for school age children. “Think of a little tiny window, down low, where the kids’ heads are at, for example,” Stansbury explained. “If it’s too low for an adult to look out, a kid is going to understand that the window is there for them. We try to give the kids discovered moments of joy that are specific to them.”
These ‘moments of joy’ help to make school a welcoming place where children want to be. This includes using furniture, color, and materials that are human scale and ergonomic. “Finishes matter,” said Melton, “we are adjusting and adapting the layout, materials, textures, and colors to the needs of each building, and each neighborhood.”
Sustainability and Neighborhood Integration
The community has made it clear to AAPS that sustainability is a priority, and the district has established the Environmental Sustainability Framework to direct and measure the impact of sustainability initiatives. Ann Arbor Public Schools has brought together a “village” of experts to weave together learning and sustainability into a cohesive design language that will guide development of 21st-century learning environments.
The district is balancing practical considerations of material availability, carbon footprint, and sustainability with the desire of the community to maintain important buildings and landmarks within the city. Neighborhood-based schools that contribute to the fabric of the community have been an important part of Ann Arbor Public Schools’ district identity. Leaning into local community connection and neighborhood integration continues to be important to the district.
AAPS is maintaining the neighborhood school model to a high degree. In keeping with the goal of CHPS Verified Leader status, AAPS’ neighborhood school model contributes to sustainability and healthy living goals by encouraging active transportation options such as walking and biking to school. Where possible, the district is maintaining this neighborhood school model, and is taking steps to ensure that new buildings, new locations, and significant changes contribute to the fabric of the community through high-value architecture, quality infrastructure, and landscaping that is sustainable and beautiful.
Bringing it all Together
The district is leading the way toward transformative school design by fully integrating learning and environmental sustainability. Ann Arbor Public Schools is committed to creating a sustainable future for current and future students. As construction on Mitchell, Dicken, Thurston and Logan school buildings begins this spring, the community will have the opportunity to see student’s ideas, staff’s goals, and the community’s commitment to sustainability reflected in 21st-century schools that will contribute to the neighborhood fabric of Ann Arbor for decades to come.
(Featured image of new Mitchell Elementary School exterior is courtesy of Neumann/Smith Architecture.)

